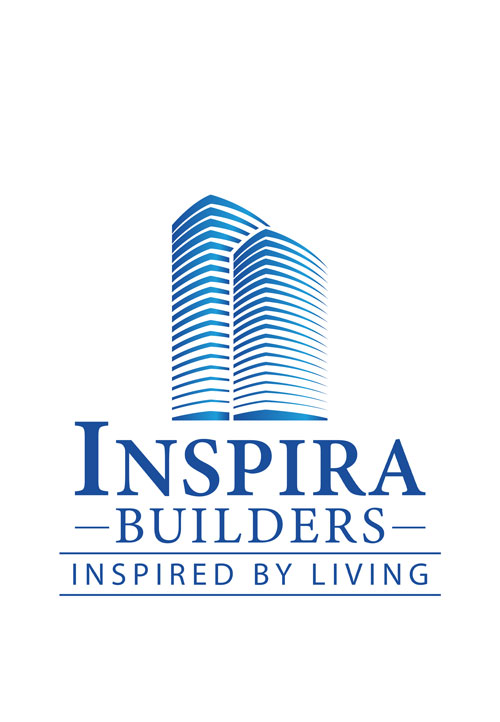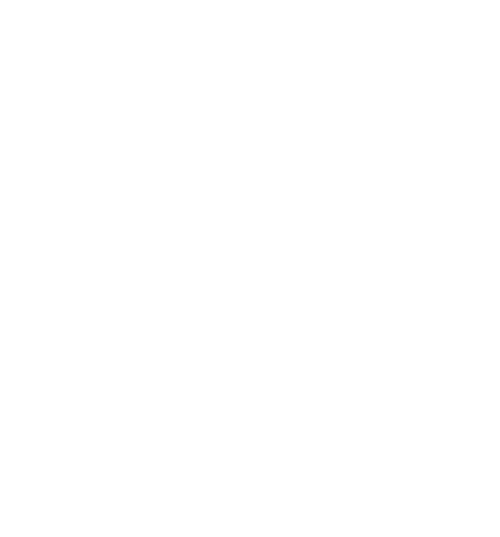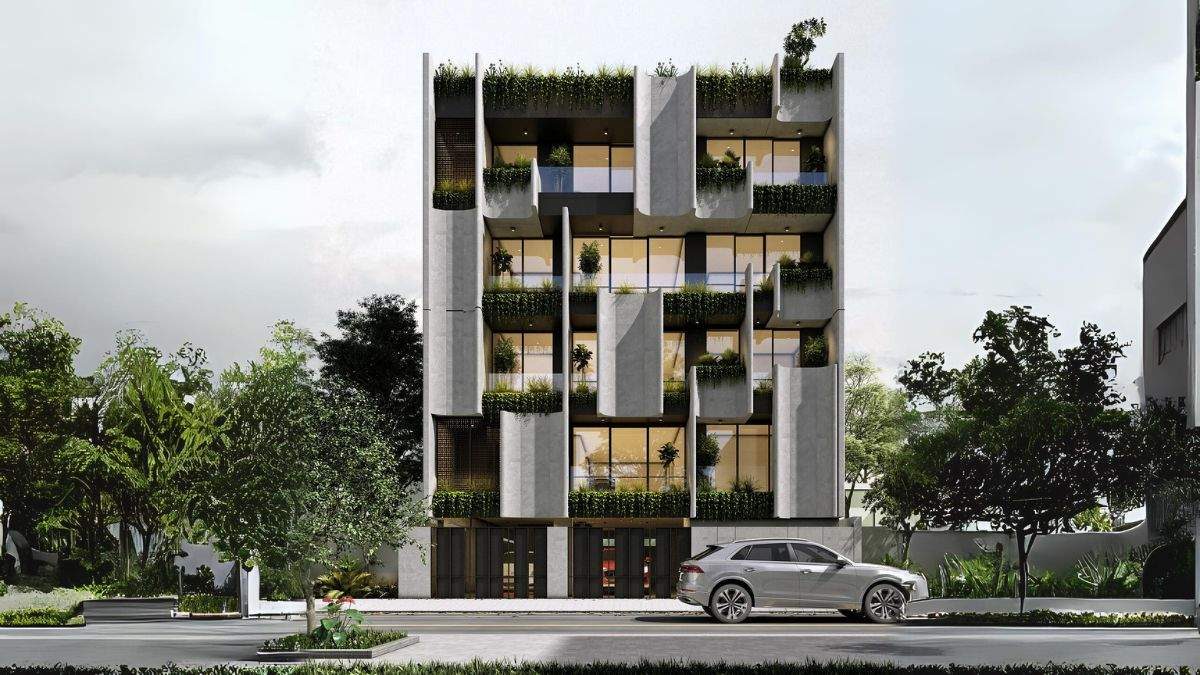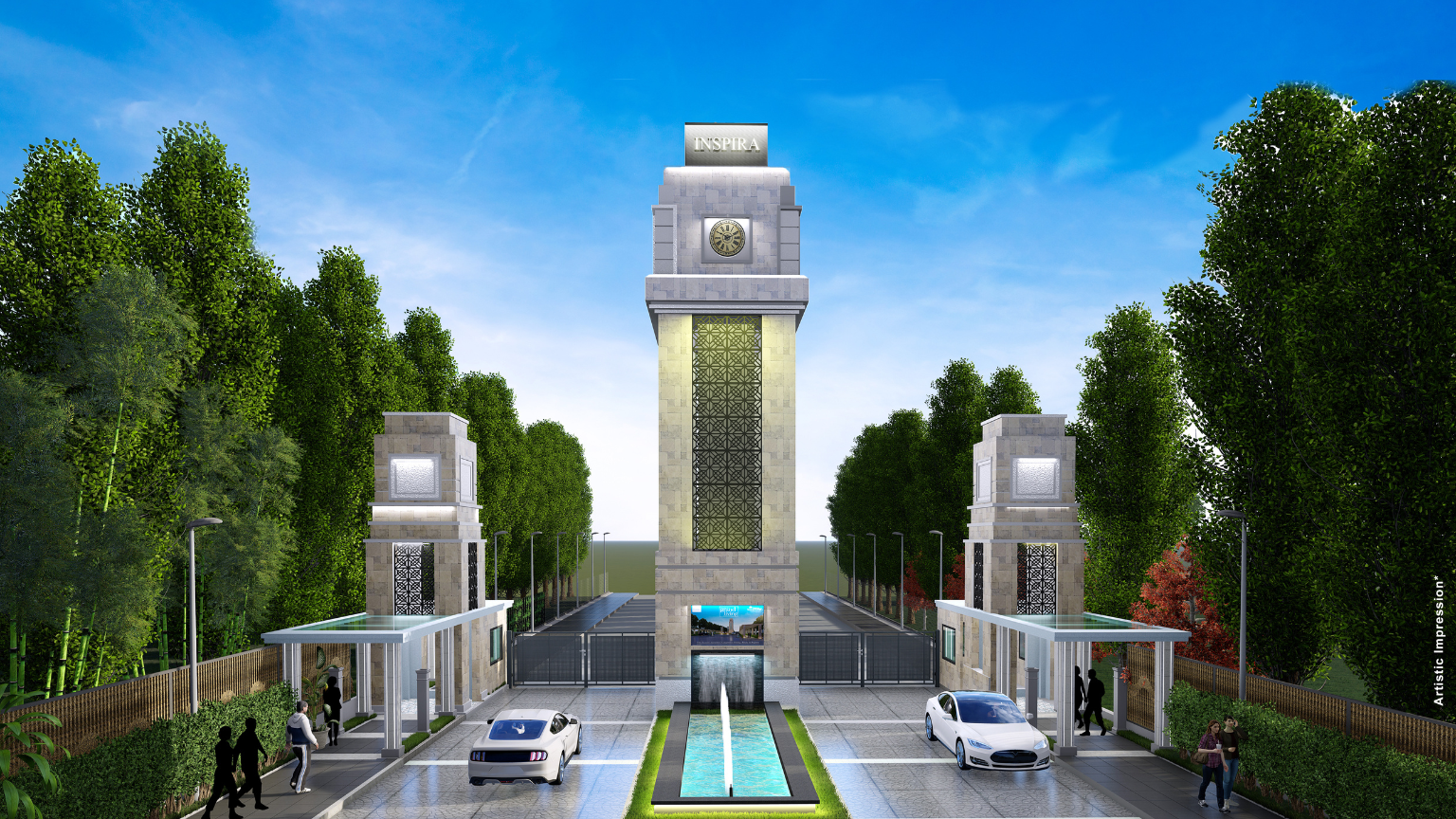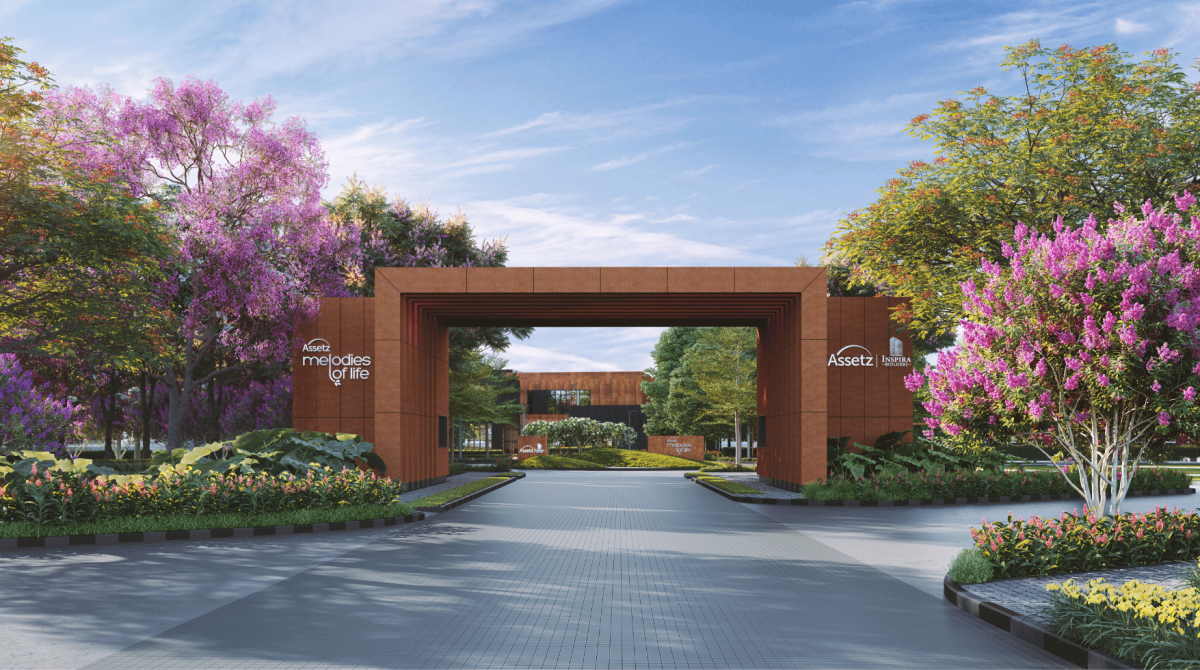Overview
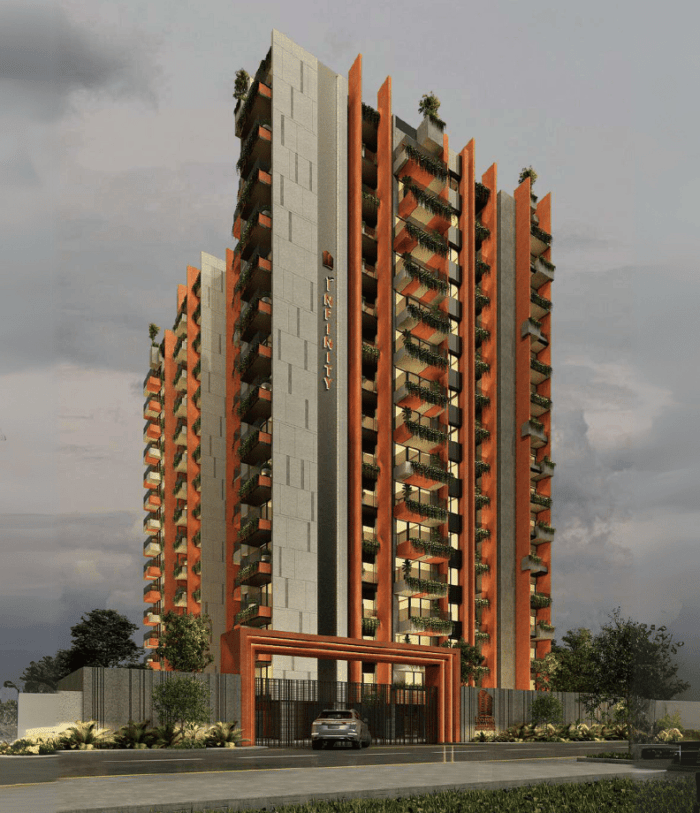
Presenting elegantly built 2 & 3 BHK Luxury Flats in Sarjapur Road, Carmelaram, with a common wall for maximum privacy, sufficient sunlight, and cross ventilation, Inspira Infinity is a model of luxury living. The one that rises gloriously amid the verdant foliage and expansive lawns, providing a home that is exceptional in its layout and design and the affordable presence of nature. Apartments on Carmelaram's Sarjapur Road 105 units distributed on 1.3 acres with 80% open space With a comprehensive range of sporting amenities, the project is designed to encourage an active and healthy lifestyle for all age groups. Inspira Infinity is conveniently located near reputable schools, colleges, and hospitals that offer 24-hour medical treatment, banks, shopping malls, fitness centers, restaurants, and spas. 2 & 3 BHK Premium Apartments are offered on Sarjapur Road in Carmelaram.
Rera Approval, BBMP approval & ‘A’ Khata
RERA:PRM/KA/RERA/1251/446/PR/060324/006675
- Status Under construction
- Area 1.3 Acres
- Location Carmelaram, Sarjapura Road, bangalore
- Type Apartment
- StructureLB+UB+G+15 Floors
- Units105
- ApprovalsRERA, BBMP, “A” KHATA
Specifications
-Conventional Column beam structure with masonry walls – Seismic Zone compliant structural design.
-Main door: Teak wood frame and engineered shutter with veneer – PU polished on both sides.
-Other doors: Hardwood frame and engineered shutter as per factory finish.
-Toilet doors: Hardwood frame and engineered shutter with laminate finish on both sides.
-Balcony doors: Glazed 2.5 track UPVC frames & sliding shutters with provision for insect mesh.
-Utility doors: UPVC partially glazed sliding/hinged shutter.
-Glazed 2.5 track UPVC frames &sliding shutters with provision for insect mesh.
-Glazed UPVC frames with louvers and provision for exhaust fans.
-Living & Dining room: Vitrified tiles.
-Master Bedroom: 8mm thick Laminated wooden flooring.
-Other Bedrooms: Vitrified tiles.
-Kitchen: Vitrified tiles.
-Balcony/Utility: Antiskid ceramic tiles.
-Toilets: Antiskid ceramic tiles
– Internal Walls: Emulsion Paint finish.
-Kitchen: Supply of granite counter and above counter dado tiles.
-Toilets: Ceramic tiles upto false ceiling.
-Balcony: External grade weather proof paint.
-Utility: Emulsion paint finish.
-Granite Flooring (Basement to Ground Levels) Kota/Tandoor stone (for upper Levels)
-All internal ceilings: Emulsion Paint finish.
-Toilets: PVC gypsum laminated modular grid false ceiling.
-Entrance lobby: Gypsum board false ceiling as per Architect’s design.
-RAK, Parryware or equivalent.
-Jaguar or equivalent.
-Anchor or Equivalent
-Elevators: Reputed Brand Automatic elevators with emergency call facility.
-Intercom facility: Living/Dining of each apartment connected to security.
-WIFI facility: CAT 5 cable provision for point at Living/Dining
-CCTV: at designated locations as per design
Project Resources
Amenities
Children's Play Area
Gymnasium
Party Hall
Swimming pool
Club House
Indoor Games
Lawn Area
Secutity
Barbecue Area
Reception and lobby
Location
Proximities
- RGA Tech park – 200 Meter
- Wipro – 2.1 km
- Eco space – 6.5 km
- Prestige Tech park – 8 km
- Cisco Campus – 6 km
- Dmart – 100 meter
- Big Bazar- 200 meter
- Km super market – 600 meter
- Westside – 2.2 km
- More Mega mart – 4.2 km
Carmel Convent – 1 km
Gear international – 1.8
Harvest international School -3 km
Orchid international – 3.5 km
Delhi public School – 4 km
Mother hood hospital – 3.5 km
Colombia asia Hospital – 4 km
sakra world hospital 6 – km
Cloud-nine hospital – 6 – km
- Nelivigi Eye Hospital and Surgical centre- 7.8 km
