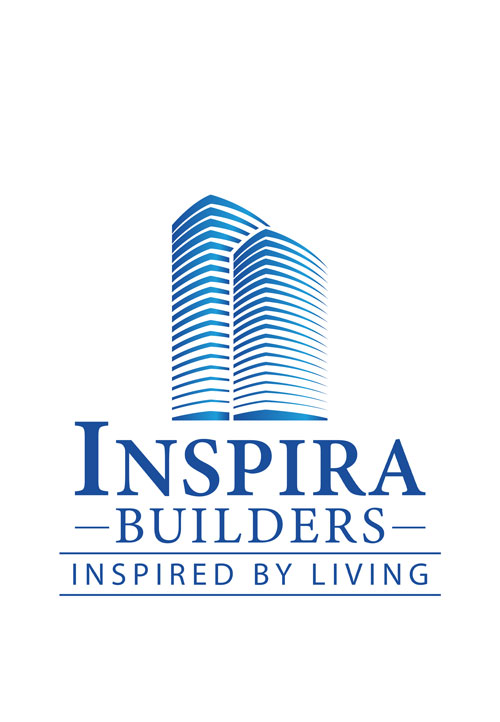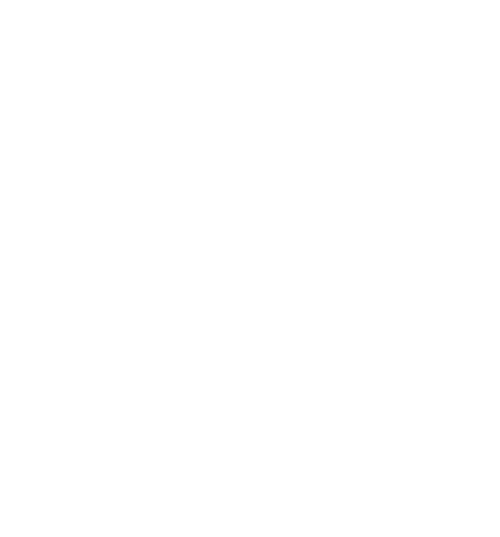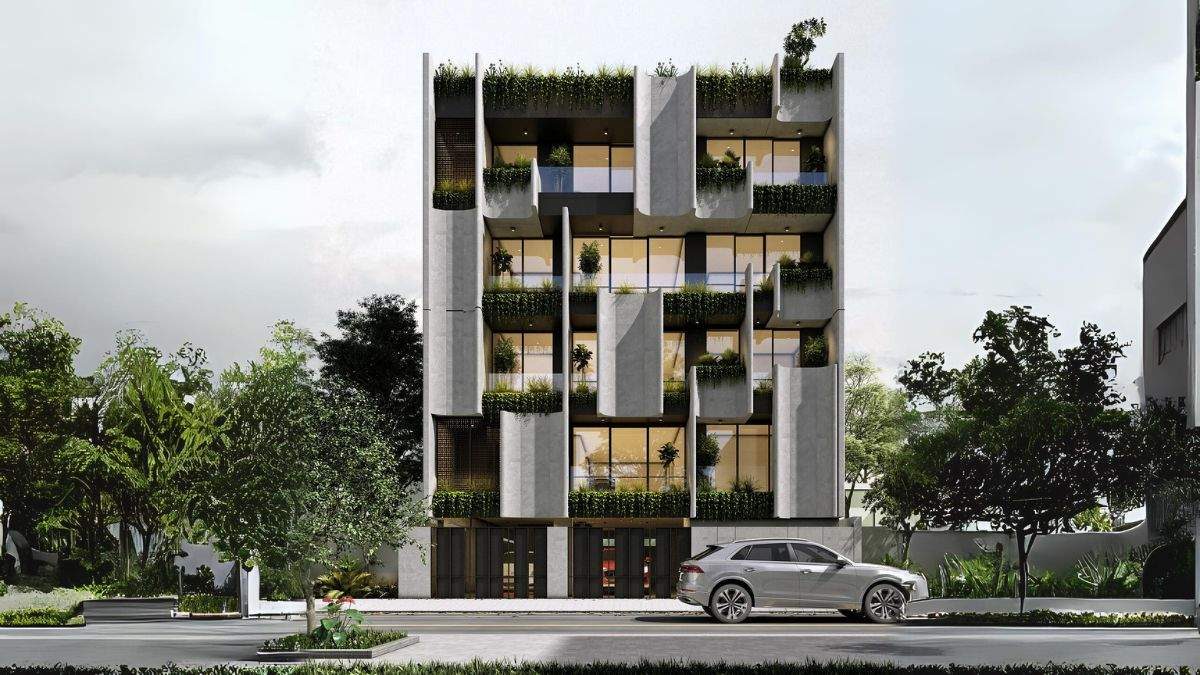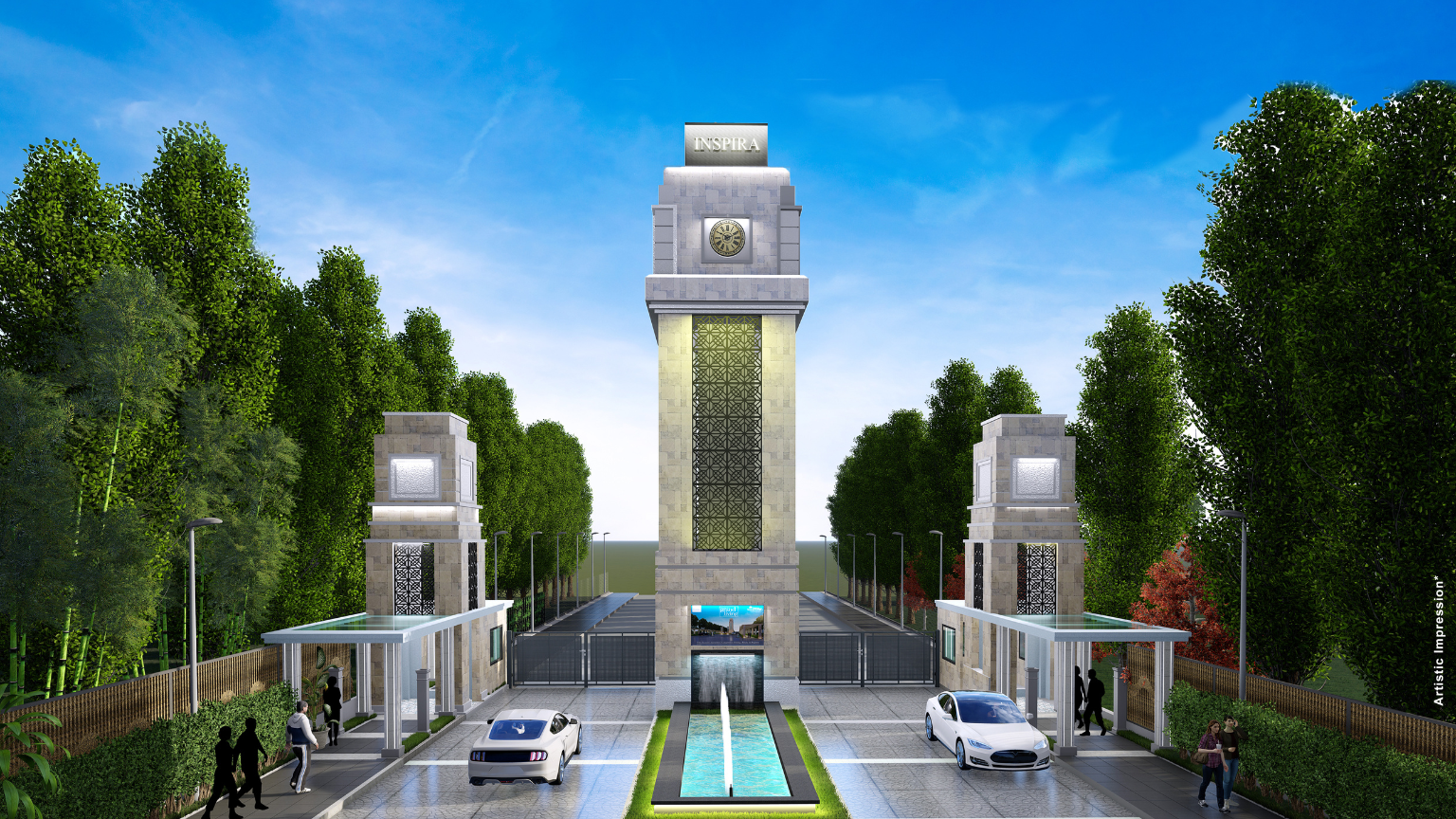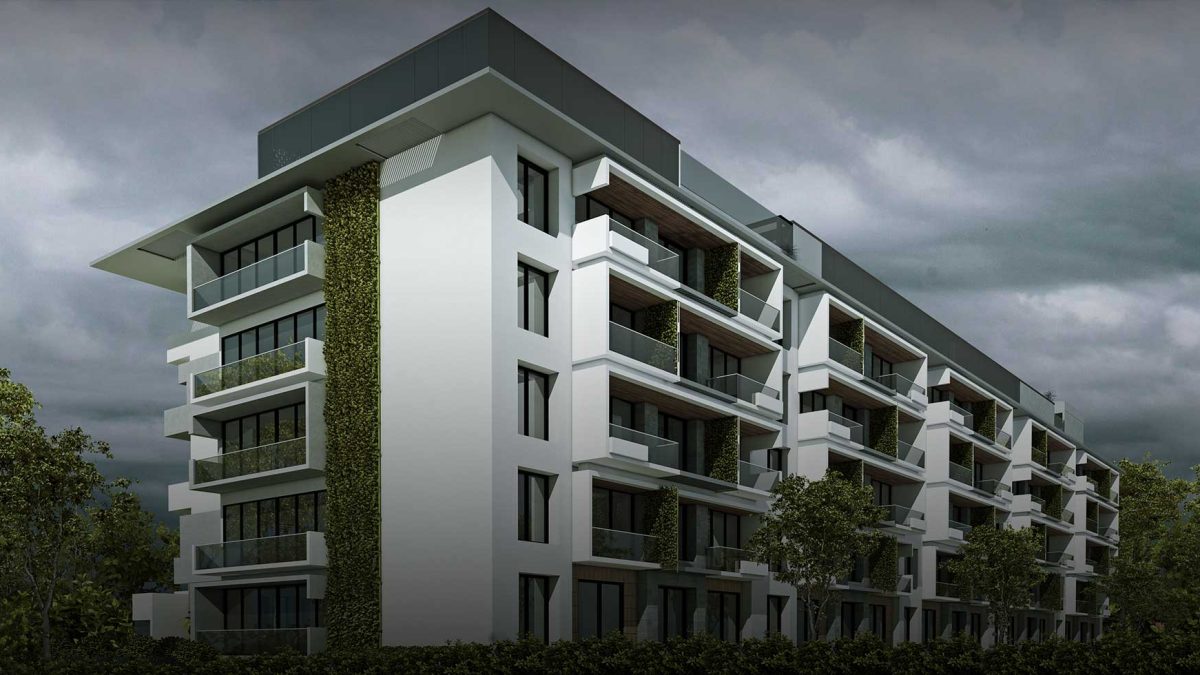Overview
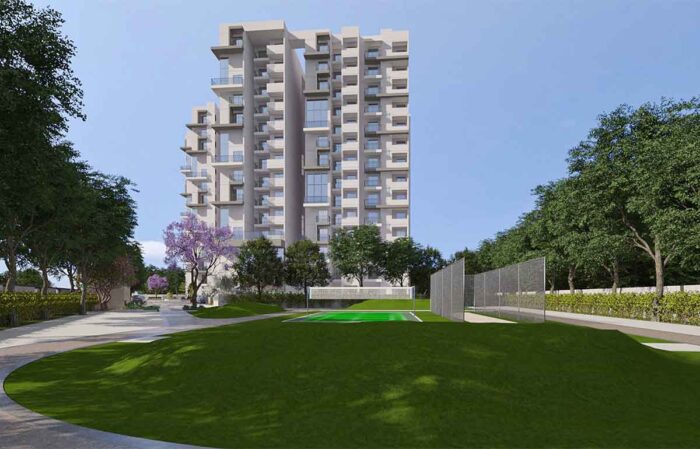
Inspira Tropical Garden offers 2 & 3 BHK Flats in Electronic City designed to perfection keeping the basic principle of Vastu and the option of no common wall resulting in most privacy with abundant sunlight & ample cross ventilation. The three towers rise majestically amidst the thick green trees and sprawling lawns that offer a residence that is par excellence not only in its design & planning but also in the abundant presence of nature. Flats in Electronic City Spread over 2.2 acres with 70% open space & 181 Premium 2 & 3 BHK Apartments in Electronic City, the project is designed to attract an active & healthy lifestyle for all age groups with a wide range of sports amenities, beautifully landscaped jogging track, Amphitheater, children play area, multipurpose hall & much more.
Rera Approval, BDA approval & ‘A’ Khata
PRM/KA/RERA/1251/308/PR/071122/005416
- Status Under construction
- Area 2.2 Acres
- Location Huskur Road, E-City Phase II
- Type Apartment
- Structure2B+G+13 Floor
- Units181
Specifications
-Conventional Column beam structure with masonry walls – Seismic Zone compliant structural design.
-Main door: Teak wood frame and engineered shutter with veneer – PU polished on both sides.
-Other doors: Hardwood frame and engineered shutter as per factory finish.
-Toilet doors: Hardwood frame and engineered shutter with laminate finish on both sides.
-Balcony doors: Glazed 2.5 track UPVC frames & sliding shutters with provision for insect mesh.
-Utility doors: UPVC partially glazed sliding/hinged shutter.
-Glazed 2.5 track UPVC frames &sliding shutters with provision for insect mesh.
-Glazed UPVC frames with louvers and provision for exhaust fans.
-Living & Dining room: Vitrified tiles.
-Master Bedroom: 8mm thick Laminated wooden flooring.
-Other Bedrooms: Vitrified tiles.
-Kitchen: Vitrified tiles.
-Balcony/Utility: Antiskid ceramic tiles.
-Toilets: Antiskid ceramic tiles
– Internal Walls: Emulsion Paint finish.
-Kitchen: Supply of granite counter and above counter dado tiles.
-Toilets: Ceramic tiles upto false ceiling.
-Balcony: External grade weather proof paint.
-Utility: Emulsion paint finish.
-Granite Flooring (Basement to Ground Levels) Kota/Tandoor stone (for upper Levels)
-All internal ceilings: Emulsion Paint finish.
-Toilets: PVC gypsum laminated modular grid false ceiling.
-Entrance lobby: Gypsum board false ceiling as per Architect’s design.
-RAK, Parryware or equivalent.
-Jaguar or equivalent.
-Anchor or Equivalent
-Elevators: Reputed Brand Automatic elevators with emergency call facility.
-Intercom facility: Living/Dining of each apartment connected to security.
-WIFI facility: CAT 5 cable provision for point at Living/Dining
-CCTV: at designated locations as per design
Project Resources
Amenities
Children's Play Area
Gymnasium
Party Hall
Swimming pool
Club House
Indoor Games
Landscape Garden
Jogging Track
Badminton Court
Cycling Track
Video Tours
Inspira Tropical Garden
Flats in Bangalore
Virtual Tours
Interior Virtual Tours
Exterior Virtual Tours
Location
Proximities
- Tata Consultancy Service – 1.7 km
- Infosys – 4 km
- Tech Mahindra – 2 km
- HCL – 2.4 km
- Fruit market – 100 M
- D-Mart – 3.5 km
- Mahindra Millenium
- Mall – 1.7 km
- SBR Lucky Mall 5.7km
Shree Ananthnagar vidyaniketan – 3 km
Ebenezer International School – 2.5 km
Augustine School – 2.6 km
St Philomena School – 750 M
Smriti Academy – 3.3 km
Vimalalaya Hospital – 1.6 km
Shastra Multi Speciality Hospital – 5.9 km
Banashankari Hospital – 4.1 km
Boomika Multispeciality Hospital – 5.1 km
